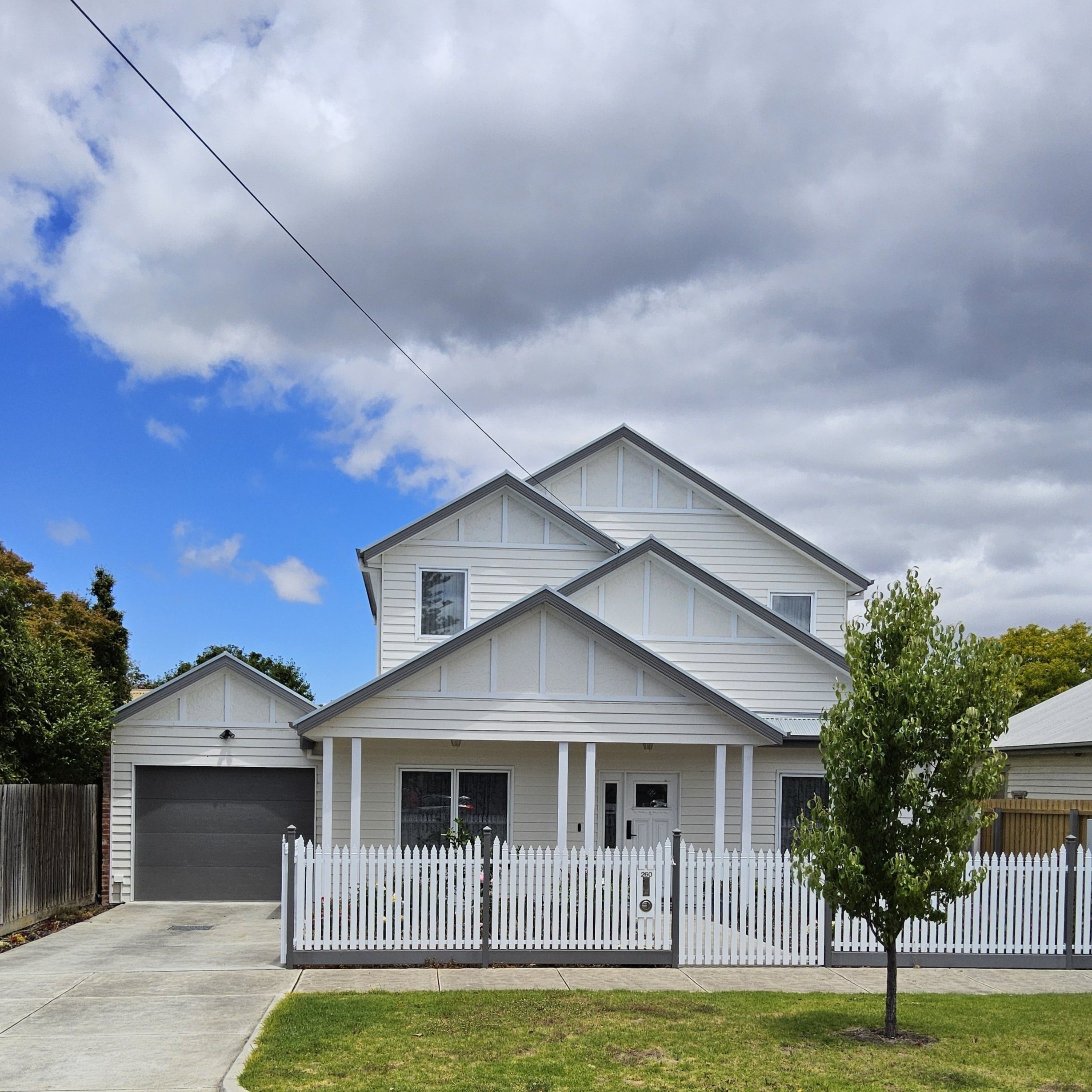
Knockdown Rebuild: East Geelong
Engineer
Structerre
Designer
Brendan Henry Design
Project Type
Knockdown Rebuild
Location
East Geelong
Size
550m2
From Renovation To Rebuild: A Thoughtful Transformation
The Brief
Our clients were initially looking to renovate and extend and add a second storey.
The Design Approach
Unfortunately the foundations were poor. While they could be improved, considering the size of the investment, and our clients’ long term plans for their home, it was decided that a rebuild was a more desirable option.
Key Features Of The Build
Optimised positioning of the new home
Rebuilding allowed the house to be positioned in the ideal location on the block, maximising the back yard, and side access to garage(s).
By removing the entire existing dwelling, this provided the opportunity to increase the depth of the footing from 500mm to 2500mm, ensuring long term stability and a quality finish.A Period Style With Modern Standards
The house was built in a period style that complements the neighbourhood, and was finished to modern standards for energy efficiency. Materials were carefully selected to ensure longevity and low maintenance ( BGC nuline cladding, Colorbond facias and aluminium windows from Stegbar).
This allows the clients the freedom to travel for extended periods and enjoy life, without the work required to maintain a traditional period home.



