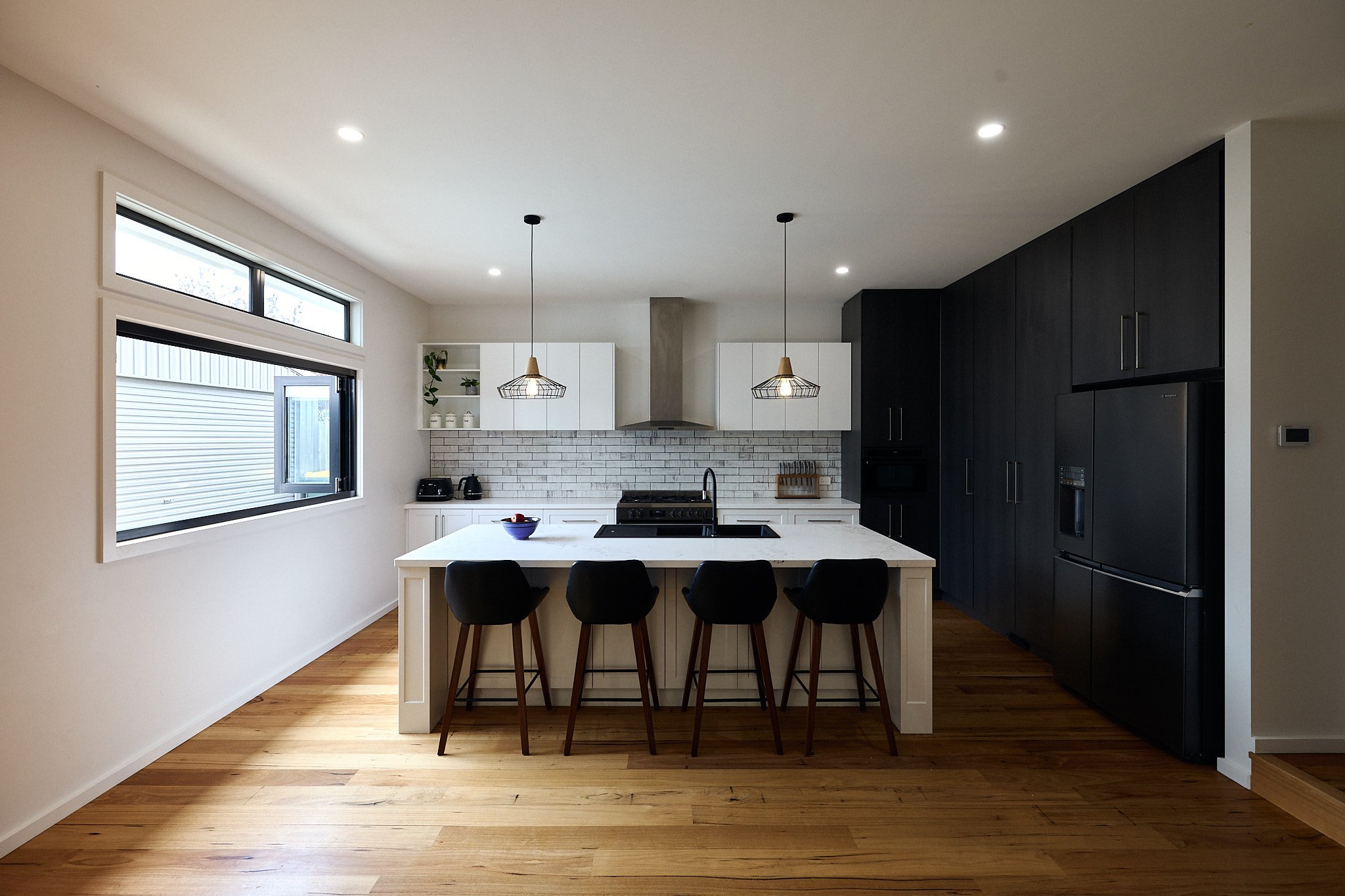
Kitchen Renovation: Herne Hill
Designer
Brian Heer
Project Type
Renovation Extension
Location
Herne Hill
Size
40m2
Completed
2022
A Kitchen Renovation Designed For Modern Family Living
The Brief
Our clients envisioned a stylish yet practical kitchen as part of their planned extension. They sought to create a space that seamlessly integrated with their new open-plan living area and featured a servery to connect the kitchen with the outdoor entertaining zone. Balancing aesthetics and functionality was key to designing a kitchen that would serve as the heart of this busy family home.
The Design Approach
We designed the kitchen to complement the space’s high ceilings and generous proportions, incorporating thoughtful elements to enhance both form and function.
Key Features of the Design
Striking Empire Oak Cabinetry
Floor-to-ceiling Empire Oak cabinetry forms a standout pantry wall, while 2850mm-high joinery ensures maximum storage and functionality. This combination enhances the room’s vertical space, creating a cohesive and visually impactful feature.Cohesive Palette And Sophisticated Finishes
Our clients selected a cohesive palette for the main kitchen area, combining Classic White thermo laminated cabinetry with Empira White bench tops. The subtle marble pattern of the bench tops and the cool grey tones of the tiled splashback connect the bright cabinetry and the rich textures of Empire Oak.Dynamic Interplay Of Styles
The full-height Empire Oak cabinetry contrasts beautifully with reduced-height Classic White overheads, creating visual interest and balance. Square-set plastering and the negative space above the overhead cabinets add to the openness of the room, amplifying the sense of space.Warm Timber Flooring And Feature Wall
Natural Wormy Chestnut timber flooring introduces warmth to the kitchen, while the bold Empire Oak feature wall anchors the space with its dark wood grain, adding depth and richness to the overall design.Carefully Curated Finishing Touches
The clients’ selection of high-quality appliances and furniture elevated the design, enhancing both the kitchen’s functionality and its modern appeal.
The Result
The finished kitchen is a perfect blend of style and practicality, tailored to the family’s needs and beautifully integrated with the home’s new open-plan design. The clients were delighted with the result





“The kitchen is functional, spacious and features some striking design aspects. It is a stunning centre piece of the home”.
- Brian Heer








